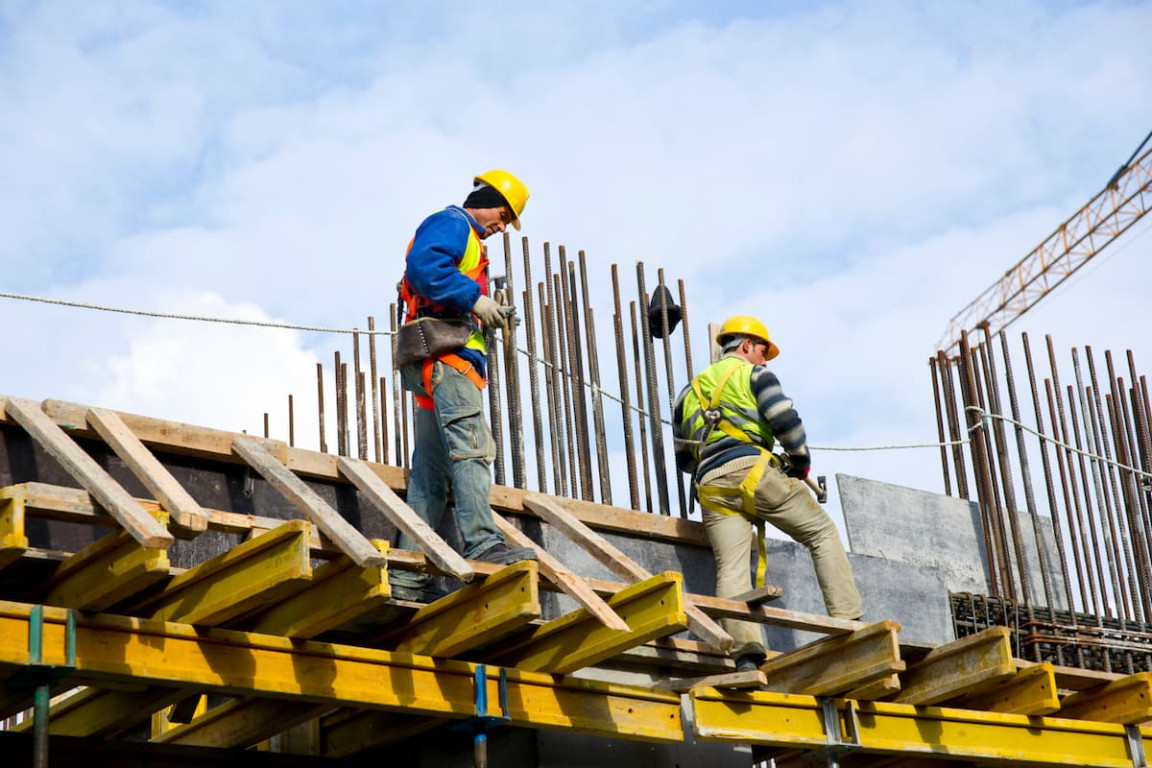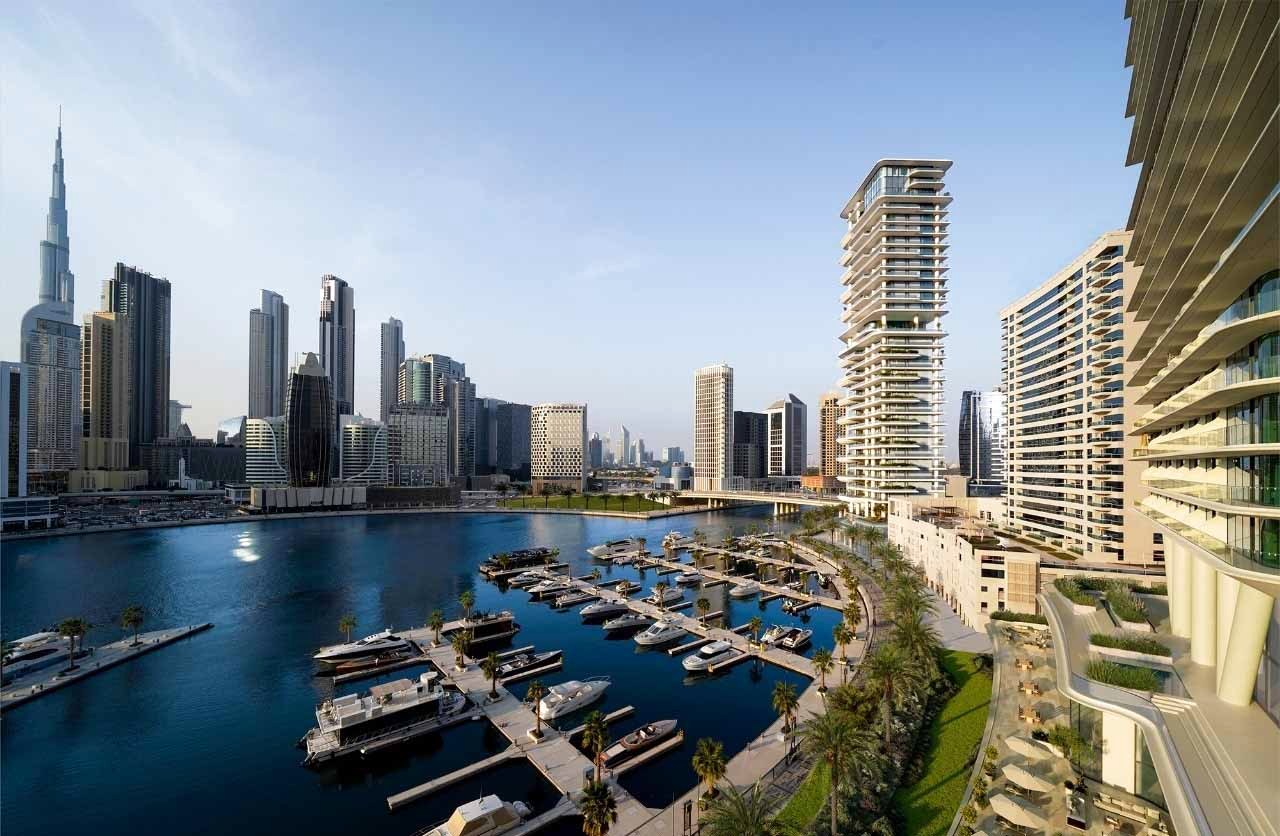A combination of French architecture and modern details, the symmetrical design of this Old Preston Hollow home is apparent from the curb.
The home was initially built as a speculative home in 2018 by Barrow Builders Group. Listing agent Gretchen Brasch said the sellers have lived in the home gently, so it still looks new.
Brasch said this property in particular is perfect for those looking to buy a new build because, though it is a few years old, it still has the shine of newness but is completely finished out.
“It’s that best way to buy new construction, because it has that bonus of completion,” she said.
The landscaping has grown in completely. The home has window treatments, and its systems have been checked, It also has some customizations.
At 7,551 square feet, the home has five bedrooms, six bathrooms and two half-bathrooms, with a bonus room on the third floor that could be converted into a sixth bedroom. Classic, neutral tones are the basis of the home’s interior design, with natural textures like stone floors and wood beams that accent the various rooms.
A formal living room sits adjacent to the home’s entrance, with natural light coming through the windows. The design of this particular room shows off the “soft contemporary” elements of the home, with the classic wood paneling along the walls and the clean lines of a more modern window.
Brasch called the design “a nice marriage between classic French and a clean-lined contemporary”.
The dining room sits on the opposite side of the entryway, with natural light and built-in cabinets that offer additional storage. The open-concept kitchen centers around a large island with seating, and the design bears the same warm, natural tones as seen throughout the house. The kitchen is open to a breakfast area and a family room.
There’s an additional living space on the first floor with a built-in bar that the sellers use as a smaller den, Brasch said. She noted that the room could easily be converted into a study, should future buyers desire.
The primary suite sits on the first floor, with a spacious bedroom, bathroom and a private backyard terrace off of the bedroom. A freestanding bathtub sits in the center of the bathroom, opposite double vanities, and the large closet is complete with built-in cabinets.
The remaining four bedrooms sit on the second floor, and each has an en suite bathroom. The second floor also features a central family room in addition to the living spaces on the first floor. To make chores less strenuous, there are two laundry rooms, one on each of the bottom two floors.
The third floor of the home offers a flexible space that could be used as an additional living room, a home office or a sixth bedroom.
All of this is on 5941 Desco Drive in Dallas is on the market for $3,495,000 with Gretchen Brasch and Elly Sachs Holder of Compass.
Looking for more Posh Properties stories? Follow Mary Grace Granados on Instagram, go to our luxury real estate page or subscribe to our free weekly newsletter.

/cloudfront-us-east-1.images.arcpublishing.com/dmn/57IOQWDDCJA2NJ6UB4UPSYNS5Q.jpg)
/cloudfront-us-east-1.images.arcpublishing.com/dmn/2IT2AS3NTJGV3AKBHV2CSYCPWU.jpg)
/cloudfront-us-east-1.images.arcpublishing.com/dmn/IDJJB2GTZNE2XOUN5DZHL26WD4.jpg)
/cloudfront-us-east-1.images.arcpublishing.com/dmn/G3CXT4ERWNFEFK67JQV6DMA5KU.jpg)
/cloudfront-us-east-1.images.arcpublishing.com/dmn/AM24MKF56JEZZJZJZ2CCNVUYGE.jpg)
/cloudfront-us-east-1.images.arcpublishing.com/dmn/HACLPHLAUJF3JNEIU6DBJMXWRU.jpg)
/cloudfront-us-east-1.images.arcpublishing.com/dmn/PONVFC7ZCVDF5J4UEW2MD7YPPQ.jpg)
/cloudfront-us-east-1.images.arcpublishing.com/dmn/4DPXAXHAPVBGNEPAL3PP5BQ2MI.jpg)
/cloudfront-us-east-1.images.arcpublishing.com/dmn/RFZ565AGAZBONH6LMFFFXEFAO4.jpg)
/cloudfront-us-east-1.images.arcpublishing.com/dmn/SVG4577B2VEBRI4TCFM5QNPROA.jpg)
/cloudfront-us-east-1.images.arcpublishing.com/dmn/XPBYKGS5KZFCXP5KKSA6XNPETU.jpg)
/cloudfront-us-east-1.images.arcpublishing.com/dmn/MZWEUEONQNEFRJBSPQMOBT3J7E.jpg)
/cloudfront-us-east-1.images.arcpublishing.com/dmn/JKEZVMXTOZFM3CIPKILDWZHYCA.jpg)
/cloudfront-us-east-1.images.arcpublishing.com/dmn/GVA4G4JQIBFERIDGT3MPB4CXXY.jpg)
/cloudfront-us-east-1.images.arcpublishing.com/dmn/GBHXZNAGQNDLHCUWXJGRJRNTBM.jpg)
/cloudfront-us-east-1.images.arcpublishing.com/dmn/VWQYCKCI6JEUJI4AZX5IWN3OUE.jpg)
/cloudfront-us-east-1.images.arcpublishing.com/dmn/N7J2K376MFHPNPEPHZYW5G3VOU.jpg)
:max_bytes(150000):strip_icc()/__opt__aboutcom__coeus__resources__content_migration__mnn__images__2018__03__shutterstock_1051823762-0b00dcf9cd99473cabaff5546d745b0a.jpg)


