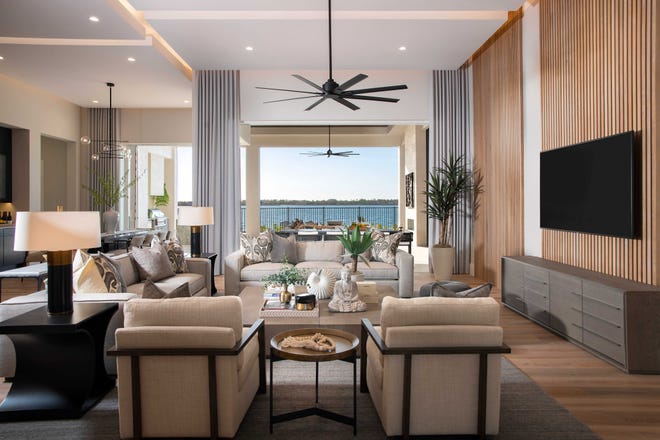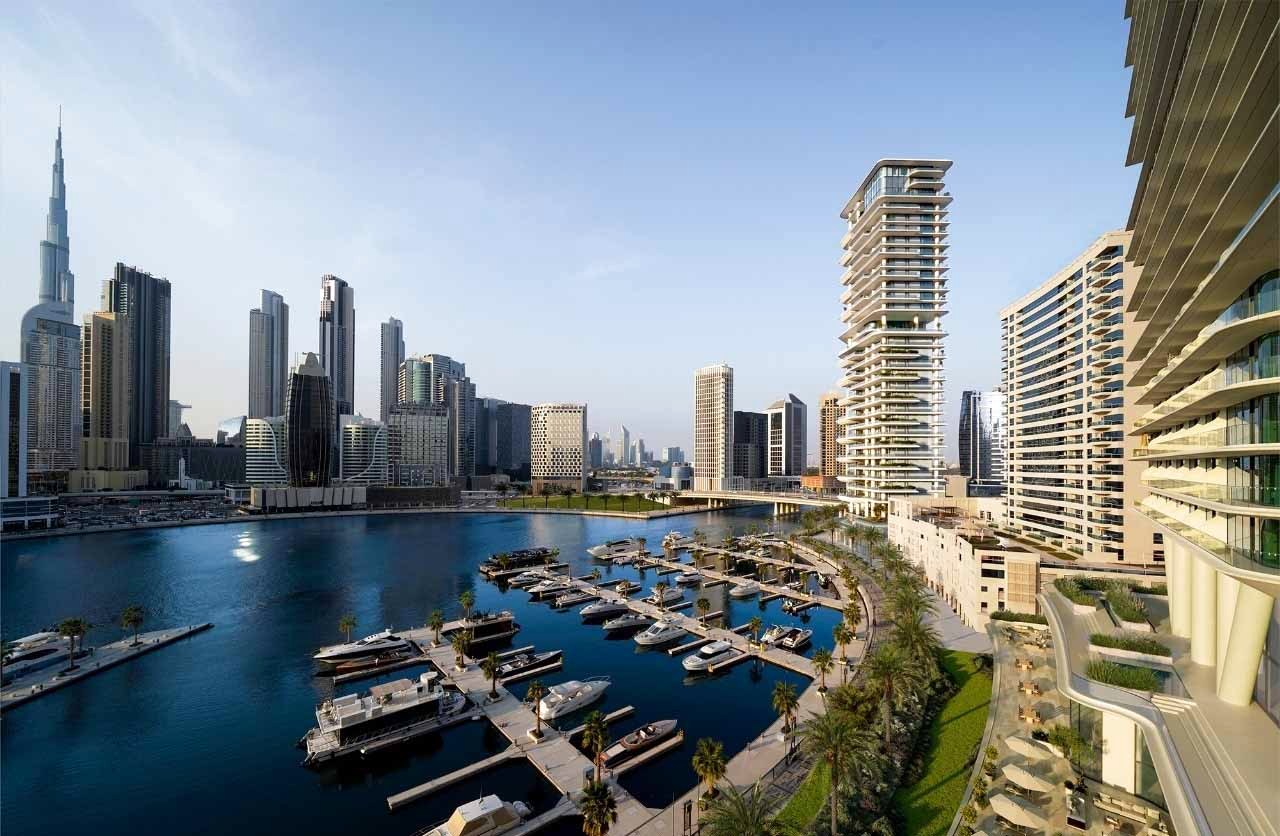
Theory Design has completed the interior design for Seagate Development Group’s furnished Genova model – which is under contract at Esplanade Lake Club. Esplanade Lake Club is Fort Myers’ newest resort-lifestyle, gated community by Taylor Morrison. It is east of I-75, just one minute from Gulf Coast Town Center, a short drive from Southwest Florida International Airport and situated on a nearly 700-acre recreational lake. Theory Design also created the interiors for the furnished Santorini and Monaco models, both of which recently sold at Esplanade Lake Club. An architectural design by R.G. Designs is featured in all three model homes.
The furnished Genova model is 3,892 square feet of living space over four bedrooms plus a study, four-and-two-half baths, and a three-car garage. A global, modern concept reflects a world-travel style that is apparent in the art, fabrics, rugs and accessories. Examples are earthy colors with neutral backgrounds, particularly in the warm-toned, natural-oak-linen-painted walls and naturally textured, wall-covering accents. The reverse soffit ceilings throughout the Genova also contain LED cove lighting.
The living area includes a great room, an island kitchen and a dining area. The trendiest feature in the great room is an oversized linear media wall with custom wood slats that were handmade, hand-stained and installed one by one. The island kitchen is complete with modern slab-door cabinetry; a lightly colored, honed-finished quartzite island top with quartz countertops at perimeter cabinetry; a stone-slab and full-height backsplash; a Bosch appliance package; a gas cooktop and double ovens. The dining area has low-back furniture that takes full advantage of the lakefront view as well as a wet bar with frosted glass and pocketing sliders that open to an outdoor living area. This includes a modern stone-tile linear fireplace, stone-like-tile lanai flooring and a kitchen topped with a 36-inch grill and a vent hood, an under-counter refrigerator and an island bar with stool seating.
The outdoor living area can also be accessed from the sitting area in the master bedroom. The master bedroom presents wood flooring, multiple windows that bring in plenty of sunlight and maximize the lakefront view, and modern furnishings. The master suite features walk-in closets and a modern bath with dual vanities, warm wood-toned cabinets and marble countertops. A freestanding tub and an oversized shower are equipped with a rain head, a handheld shower and a linear drain. The shower also accommodates stone-like tile flooring and walls. Many of the features in the master suite are reflected in the guest bedrooms and baths via a natural, organic feel and a clean, simple look. The study can also be repurposed as a formal dining room for entertaining guests.
The Genova model is still open for viewing Monday through Saturday from 10 a.m. to 5 p.m. and Sunday from noon to 5 p.m. For more information or to schedule a private showing, contact Jeff Garard at 239.565.0182 or [email protected].
The furnished Santorini model is 3,794 square feet of living space, including four bedrooms plus a study – which can be repurposed as a club room for lounging with family or entertaining guests – four-and-two-half baths, and a three-car garage. With an island, modern concept throughout the home, it captures the spirit of Greece via simple, fresh white walls and step, tray ceilings with muted blue accents – which deflect the summer heat – as well as shades of blue in each room. Warm-toned, natural oak flooring as well as white stone and porcelain tile with handmade- and hand-painted-inspired patterns complement airy, modern furnishings. Accessories are inspired by glazed and terra cotta pottery.
A great room presents a media wall that can be described as stepped drywall or a double-step niche area, reflecting the Santorini model’s ceiling detail. The island kitchen features a Bosch appliance package with a gas cooktop and double ovens as well as counter seating, modern slab-door cabinetry in Navy Blue and Pure White, white and concrete-like quartzite and quartz countertops, and a handmade-tile-inspired backsplash. A dining area – which, along with the great room and sitting area in the master suite, opens to an outdoor living area – can seat up to 10 people. The outdoor living area offers a full view of Lake Como as well as Modern Mediterranean stone-like lanai flooring, a 36-inch grill, an under-counter refrigerator and an island bar with stool seating.
The master suite includes separate water closets and vanities, walk-in closets, a freestanding tub and an oversized, walk-in shower with stone-like tile flooring and walls, spa-like white cabinetry and marble countertops. The master bedroom brings in plenty of sunlight and capitalizes on the lakefront view, along with modern, simple furnishings, breezy drapery and simple white plantation shutters. These same fresh tones are carried into the guest bedrooms and baths.
The single-story Monaco model offers 3,299 square feet under air, including three bedrooms plus a study, three-and-one-half baths, and a three-car garage. A coastal, modern style is weaved throughout the open-concept floor plan via reverse soffit ceilings, medium natural oak floors and beach-style, clean-lined furniture.
The great room – which leads to an outdoor living area – features beamed ceiling details and a wet bar/wine bar, complete with frosted glass and wallpaper inspired by the natural oak flooring throughout the Monaco model. The outdoor living area – which can also be accessed from the master suite and dining room – presents a gorgeous view of the lake and titanium gray pavers as well as an island kitchen with colonial white granite countertops, a pool bath, a custom pool and spa, and a fireplace surrounded by silver raked chiseled tile. The island kitchen off the great room features a walk-in pantry as well as white quartzite countertops and backsplash.
The master suite includes walk-in closets and a morning bar, while the master bath accommodates dual vanities with Calcutta moon quartzite countertops, a freestanding tub and a walk-in shower with hexagon honed Carrara flooring. Two VIP guest suites present fossil-colored carpeting and private baths that include concrete-finished quartz countertops and black cabinetry. One guest bath features honed Carrara mosaic flooring in the shower, while the other accommodates oval Carrara marble mosaic flooring. Additional features in the Monaco model include a powder bath with black cabinetry as well as Carrara marble countertops and a Carrara backsplash.
In addition to the three furnished model homes at Esplanade Lake Club, Theory Design is completing the interior for the furnished Revana, Monterey II and Sonoma model homes in the Isola Bella neighborhood at Talis Park (Naples) as well as the furnished Bal Harbour, Beacon, Sunny Isles and Cape Romano models at Hill Tide Estates (Boca Grande).
Theory Design has also completed a $5-million-plus grand estate model at Quail West (Naples). Its current projects span four customer homes at Talis Park and two customer homes at Esplanade Lake Club as well as one customer home in Fort Myers. Renovations range from Sanibel to Old Naples.
With a concept-to-completion portfolio, the licensed and highly experienced Theory Design team is inspired by nature and organic elements as well as modern but timeless, holistic design. Their goal is to engage with clients and infuse their character and personality into award-winning interiors that surpass client expectations.
Theory Design’s and Seagate’s corporate headquarters is at 9921 Interstate Commerce Drive in Fort Myers. For more information, visit TheoryDesign.com.

:max_bytes(150000):strip_icc()/__opt__aboutcom__coeus__resources__content_migration__mnn__images__2018__03__shutterstock_1051823762-0b00dcf9cd99473cabaff5546d745b0a.jpg)


